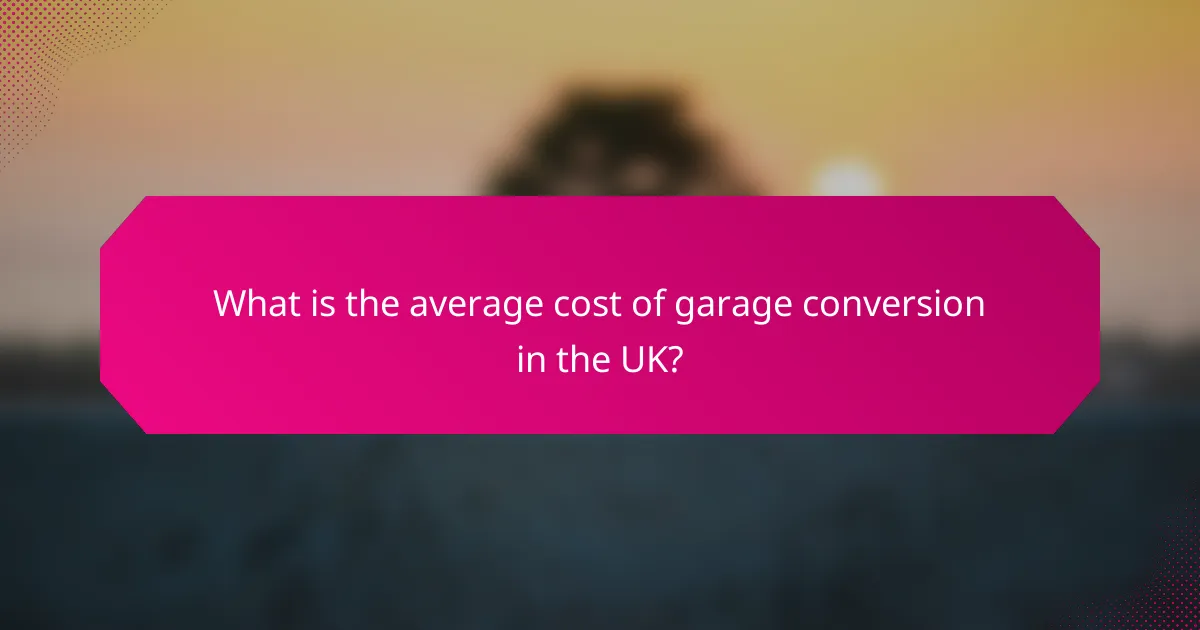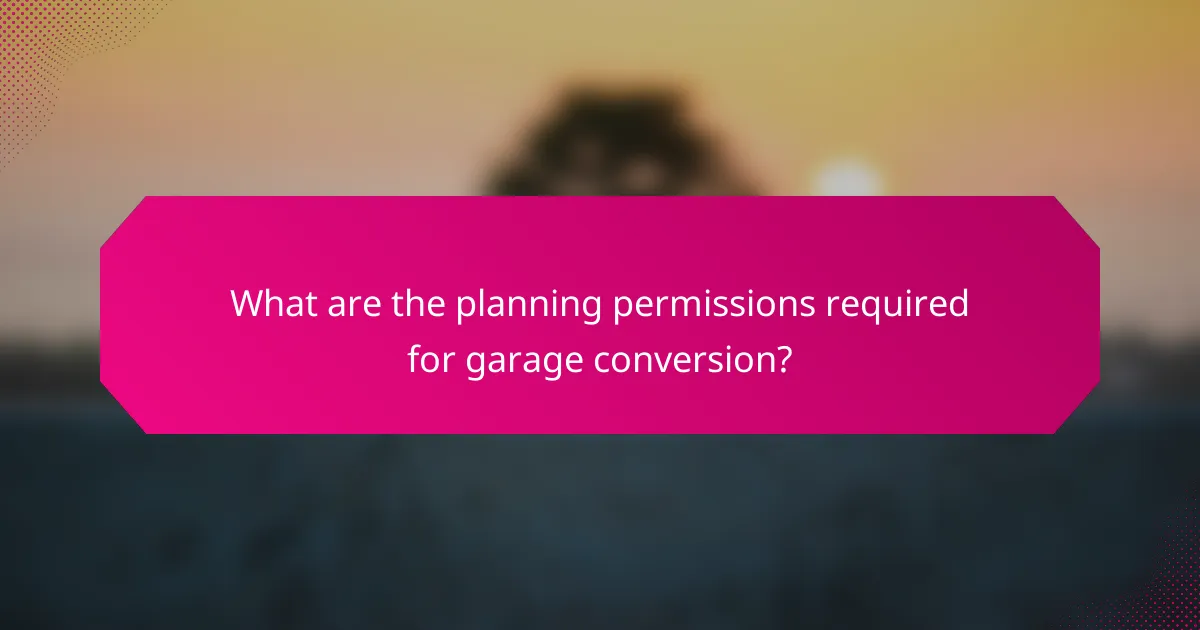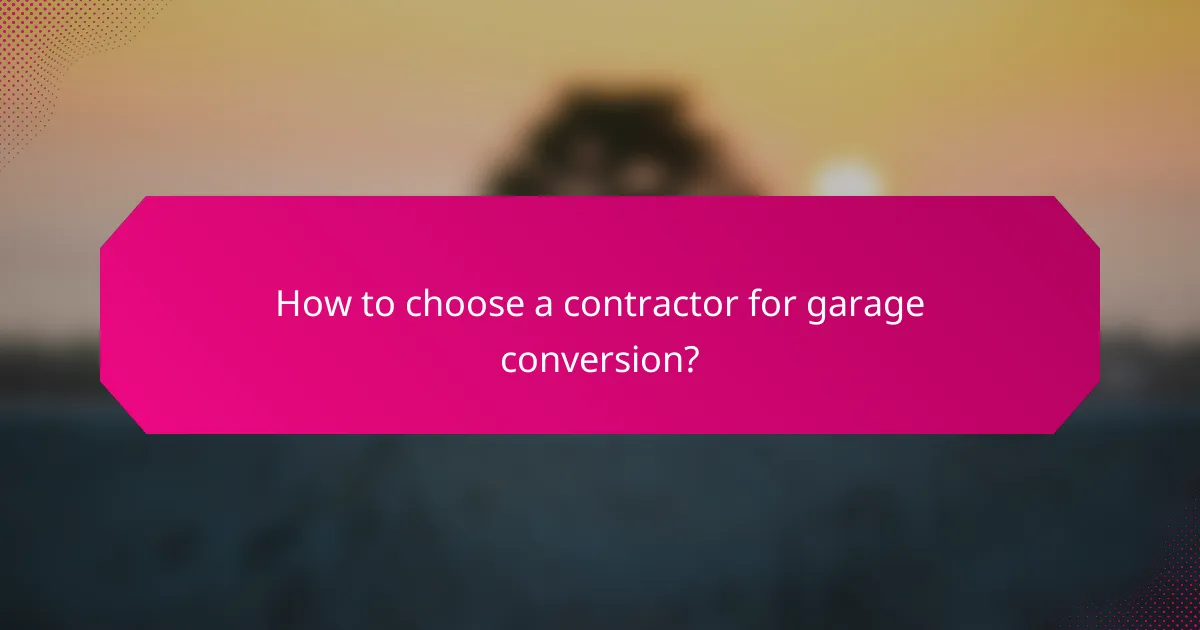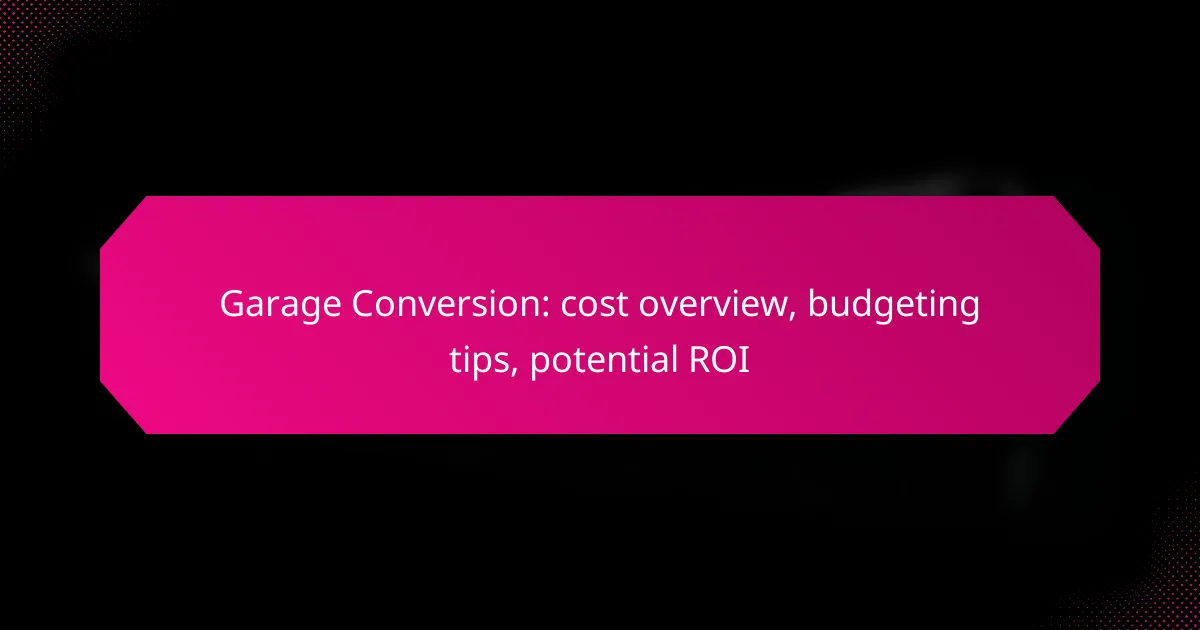Converting a garage can be a smart investment, with costs typically ranging from £5,000 to £30,000 based on various factors. By effectively budgeting and planning for both expected and unexpected expenses, homeowners can maximize their renovation’s potential. Additionally, a garage conversion can yield a significant return on investment, often recouping 70% to 80% of the initial costs when selling the property.

What is the average cost of garage conversion in the UK?
The average cost of a garage conversion in the UK typically ranges from £5,000 to £30,000, depending on various factors. This investment can transform an underutilized space into a functional area, such as a living room, office, or additional bedroom.
Cost range for basic conversions
For basic garage conversions, homeowners can expect to spend between £5,000 and £15,000. This price usually covers essential work like insulation, flooring, and basic electrical installations. More elaborate designs or additional features will increase the overall cost.
In some cases, a simple conversion may only require minimal structural changes, which can keep costs on the lower end of the spectrum. However, if you plan to add plumbing or significant electrical work, the expenses can rise significantly.
Cost factors influencing pricing
Several factors can influence the pricing of a garage conversion. The size of the garage, the complexity of the design, and the quality of materials used all play a crucial role. For example, a larger garage will naturally require more materials and labor, increasing costs.
Additionally, if planning permission is needed, this can add to the total expense. It’s essential to factor in costs for professional services, such as architects or builders, which can vary widely based on experience and location.
Regional cost variations
Costs for garage conversions can vary significantly across different regions in the UK. In London and the South East, prices tend to be higher, often exceeding £20,000 for a basic conversion due to increased labor and material costs. Conversely, areas in the North of England may see lower average costs, sometimes around £5,000 to £10,000.
It’s advisable to research local market rates and obtain multiple quotes from contractors to ensure competitive pricing. Understanding regional differences can help you budget more effectively and avoid overspending on your garage conversion project.

What budgeting tips can help with garage conversion?
Effective budgeting for a garage conversion involves planning for both expected and unexpected expenses. By setting a clear budget, identifying hidden costs, and prioritizing essential features, you can ensure a smoother renovation process and better financial management.
Setting a realistic budget
Begin by determining the overall cost range for a garage conversion, which typically falls between $10,000 and $50,000, depending on the complexity and location. Consider factors such as local labor rates, materials, and any necessary permits. It’s wise to allocate an additional 10-20% of your budget for unforeseen expenses.
Break down your budget into categories, such as design, construction, and finishes. This will help you visualize where your money will go and make adjustments as needed. Regularly review your budget to stay on track throughout the project.
Identifying hidden costs
Hidden costs can significantly impact your budget, so it’s essential to anticipate them. Common hidden expenses include structural modifications, electrical upgrades, plumbing adjustments, and insulation improvements. These can add thousands to your total cost if not planned for in advance.
Before starting the conversion, consult with professionals to uncover potential hidden costs. A thorough inspection of your garage can reveal issues that may require attention, such as dampness or inadequate ventilation, which could affect your overall budget.
Prioritizing essential features
When converting your garage, focus on essential features that enhance functionality and value. Consider what you need most, whether it’s additional living space, a home office, or a guest suite. Prioritizing these elements helps you allocate funds effectively.
Make a list of must-have features versus nice-to-have options. For example, high-quality flooring and proper insulation might be essential, while decorative elements can be added later. This approach allows you to stay within budget while still achieving a successful conversion.

What is the potential ROI of a garage conversion?
The potential return on investment (ROI) for a garage conversion can be significant, often ranging from 70% to 80%. This means that if you invest in converting your garage into a livable space, you could recoup a substantial portion of your costs when selling your home.
Average ROI percentages
Typically, homeowners can expect an ROI of around 70% to 80% from a garage conversion. This percentage may vary based on the quality of the conversion, local market conditions, and the overall demand for additional living space in your area. In some high-demand markets, the ROI could even exceed these averages.
Factors affecting ROI
Several factors can influence the ROI of a garage conversion. The quality of materials used, the design of the new space, and compliance with local building codes all play critical roles. Additionally, the overall real estate market trends in your neighborhood can significantly impact how much value the conversion adds to your home.
Another important factor is the intended use of the converted garage. Spaces designed as rental units or home offices may yield higher returns compared to simple storage or recreational areas. Understanding your local market’s needs can help optimize your investment.
Market trends in property value
Current market trends indicate a growing demand for multi-functional living spaces, making garage conversions increasingly appealing. As more people seek flexible home environments, converting a garage can enhance property value significantly. In urban areas, where space is at a premium, this trend is particularly pronounced.
Monitoring local real estate reports can provide insights into how garage conversions are affecting property values in your area. Engaging with local real estate agents can also offer valuable perspectives on market expectations and potential ROI for your specific project.

What are the planning permissions required for garage conversion?
Planning permissions for garage conversions depend on local regulations and the specific nature of the project. In many cases, homeowners may not need formal planning permission if the conversion falls under permitted development rights, but it’s essential to verify with local authorities.
Permitted development rights
Permitted development rights allow homeowners to convert their garage without needing to apply for planning permission, provided certain conditions are met. These typically include maintaining the garage’s external appearance and ensuring that the conversion does not exceed specific size limits.
For example, in the UK, if the garage is converted into a living space without altering the structure significantly, it may qualify under these rights. However, it’s crucial to check local regulations, as rules can vary by council.
When to apply for planning permission
Homeowners should apply for planning permission if their garage conversion does not meet the criteria for permitted development rights. This includes cases where the conversion involves significant structural changes or if the property is in a conservation area.
Additionally, if the conversion will affect the overall footprint of the building or alter its appearance dramatically, seeking planning permission is necessary. Always consult with your local planning authority to ensure compliance and avoid potential fines or the need to revert changes.

How to choose a contractor for garage conversion?
Choosing a contractor for a garage conversion involves assessing their experience, qualifications, and communication skills. A good contractor should understand your vision and have a track record of successful projects.
Evaluating contractor qualifications
Start by checking the contractor’s credentials, including licenses and insurance. Ensure they have experience specifically in garage conversions, as this requires unique skills compared to standard renovations.
Look for reviews and testimonials from previous clients. Websites like Angie’s List or local forums can provide insights into their reliability and quality of work.
Consider asking for a portfolio of past projects. This can help you gauge their style and whether it aligns with your vision for the garage space.
Questions to ask potential contractors
When interviewing contractors, ask about their experience with garage conversions and how many similar projects they have completed. Inquire about their approach to project management and timelines.
Discuss budget and payment structure upfront. It’s essential to understand how they handle unexpected costs and whether they provide a detailed estimate before starting work.
Finally, ask for references from past clients. Speaking directly to previous customers can provide valuable insights into the contractor’s work ethic and reliability.

What design ideas enhance garage conversions?
To enhance garage conversions, focus on functional layouts and aesthetic styles that align with your needs. Consider how the space will be used, whether as a living area, office, or recreational room, and choose designs that maximize both utility and visual appeal.
Popular design styles
Several design styles can elevate a garage conversion, including modern, rustic, and minimalist aesthetics. Modern designs often feature clean lines and open spaces, while rustic styles incorporate natural materials like wood and stone for a cozy feel. Minimalist approaches emphasize simplicity and functionality, making the space feel larger and more organized.
When selecting a style, consider the existing architecture of your home to ensure a cohesive look. For example, if your home has a contemporary design, a modern conversion will blend seamlessly, whereas a rustic style may stand out more dramatically.
Maximizing space efficiency
Maximizing space efficiency in a garage conversion involves strategic planning and smart design choices. Use multifunctional furniture, such as a sofa bed or foldable tables, to make the most of limited square footage. Built-in storage solutions can help keep the area organized and clutter-free.
Consider open floor plans that allow for flexible use of space. For instance, integrating a small kitchenette or workspace can enhance functionality without overwhelming the area. Additionally, utilizing vertical space with shelves or cabinets can free up floor space for movement and activities.

What are common pitfalls to avoid in garage conversion?
Common pitfalls in garage conversion include underestimating costs, neglecting permits, and overlooking design challenges. Being aware of these issues can help ensure a smoother and more successful project.
Underestimating costs
Many homeowners fail to accurately estimate the total costs associated with converting a garage. Expenses can quickly add up, including construction materials, labor, permits, and potential unforeseen issues like plumbing or electrical work.
To avoid this pitfall, create a detailed budget that includes a contingency fund of around 10-20% of the total estimated costs. This buffer can help manage unexpected expenses that may arise during the conversion process.
Consider obtaining multiple quotes from contractors to get a clearer picture of labor costs. Research local material prices and factor in any necessary permits or inspections to ensure your budget reflects the full scope of the project.
